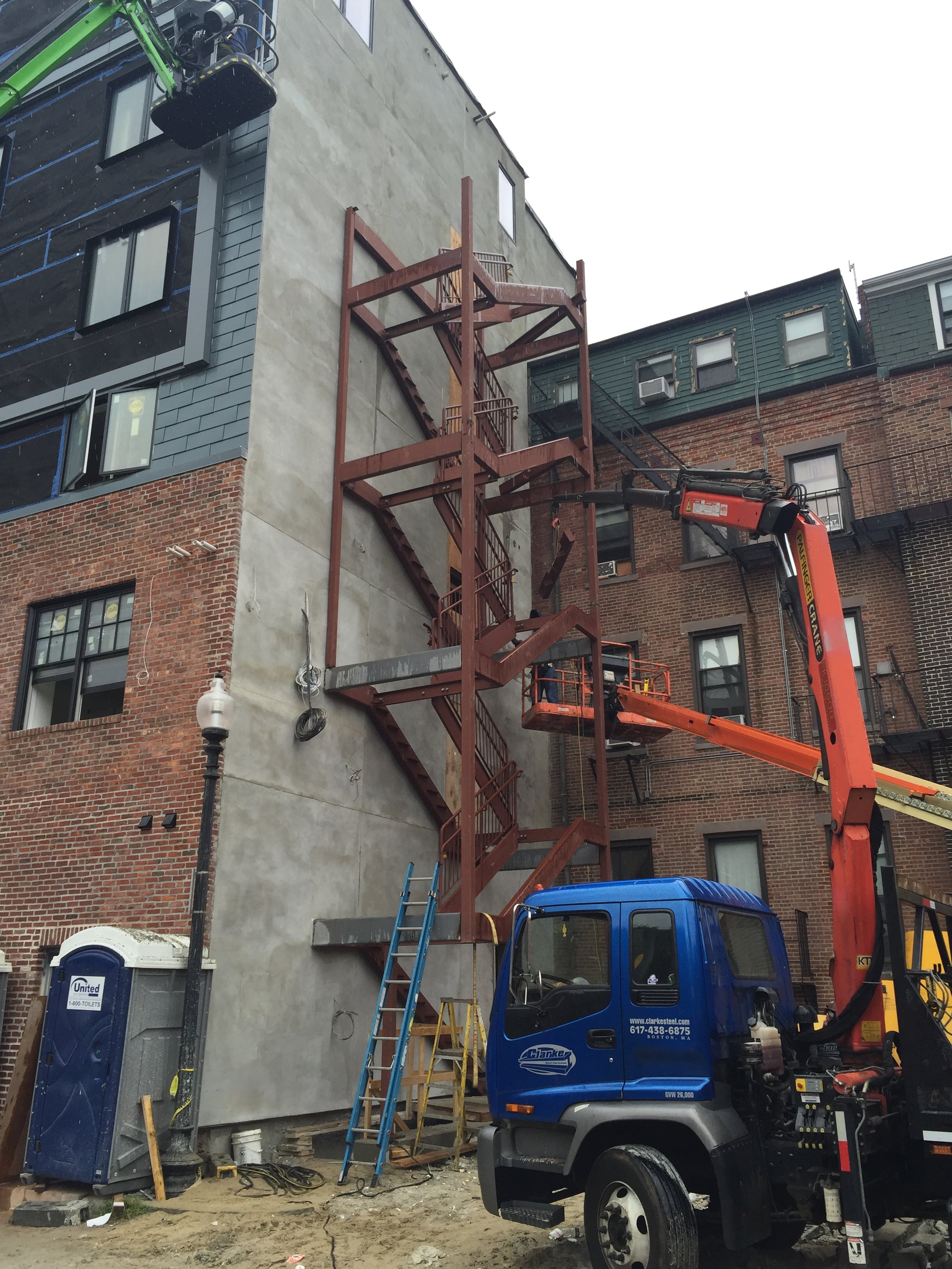The redevelopment of The Renbrandt at 659 Massachusetts Avenue brought this unique historic gem of the South End back to life.
This project included the construction of four new levels above an existing two-story brick structure into a mixed-use project entailing nine luxury residential units and one street level commercial space. Prior to the redevelopment the existing building was most recently operating as a tool and tie factory, the business which gave the building its current name, The Renbrandt. The historic structure was originally built c.1915 and operated as a bean factory. Throughout the years the building housed several different business operations including an automotive repair shop, dry cleaner and bookie joint.
Before & After
The Construction Process
The complexity of building four new levels above an existing building required two structural systems, each independently supporting the old and new building, essentially “building a building within a building”. The phased foundation installation, removal of the old roof level while shoring the existing structure, constructing three levels (one in the basement) of steel and four levels of wood framing on a zero lot line urban site in the middle of winter brought challenges on a daily basis throughout the construction process.
Design & Development Plan
This project entailed several unique challenges throughout the development process. The design phase involved the engagement of several stakeholders including the Worcester Square Neighborhood Association, The South End Landmark Commission as well as multiple neighborhood residents. The main challenge was to reconcile the opposing agendas to design a building (or vertical addition) to “fit into the South End” as well as respect the existing structure. With countless iterations the design has been accepted as contextually appropriate to the South End while respecting the existing building which is itself an anomaly in the neighborhood.



The Finished Product
The entire building has been upgraded with the latest available technology for heating, cooling, insulation, and appliances to maximize energy efficiency and environmental sustainability. Multiple of the units within the Renbrandt have access to private outdoor spaces. The new top four levels of the building are clad with a terracotta rain screen system manufactured in Italy. The scale of the terracotta panel emulates the height of a historic brownstone lintel while the terracotta panel throughout the field of the façade is broken down in three sections to the scale of a brick.





























































