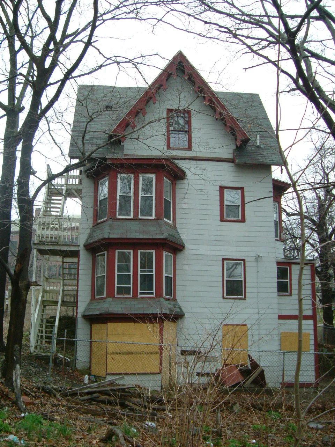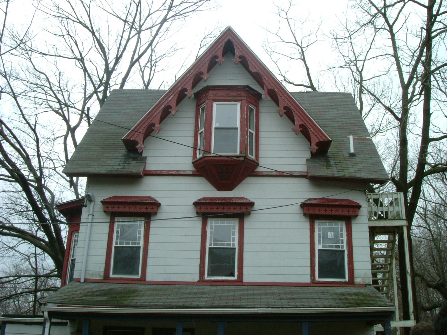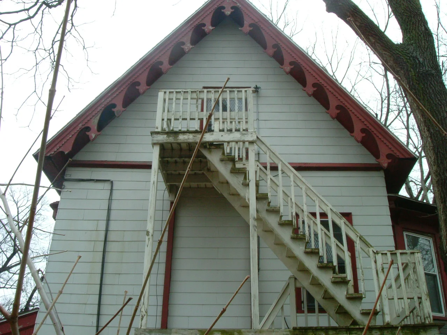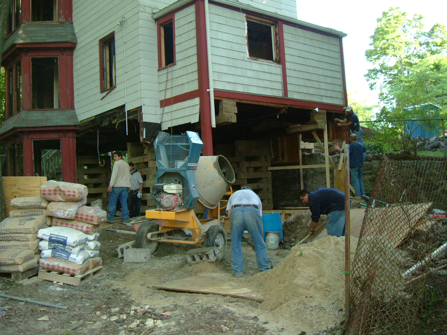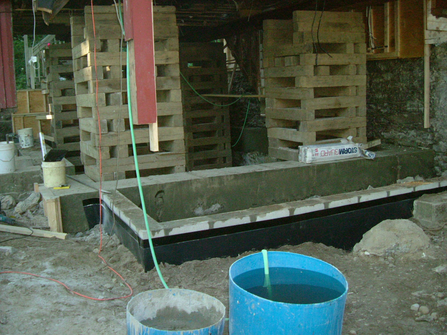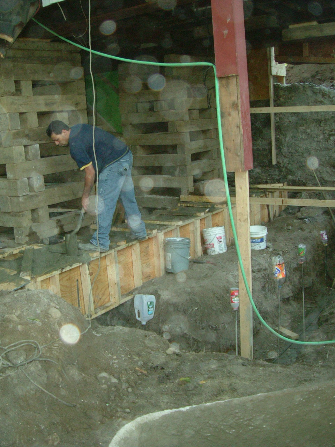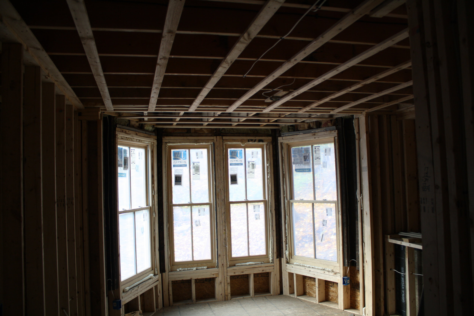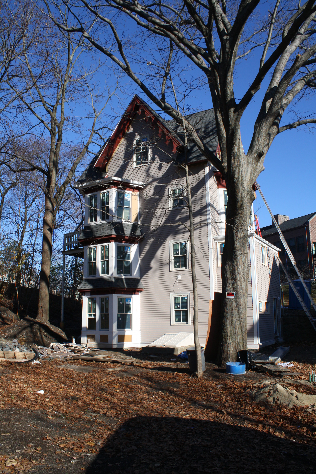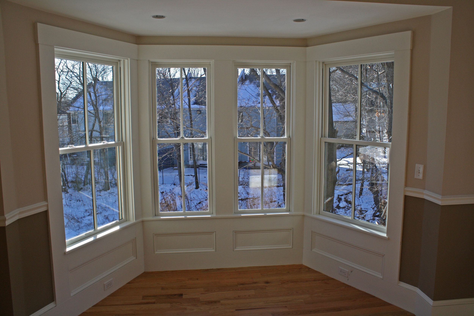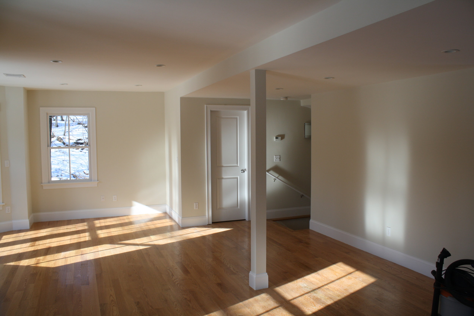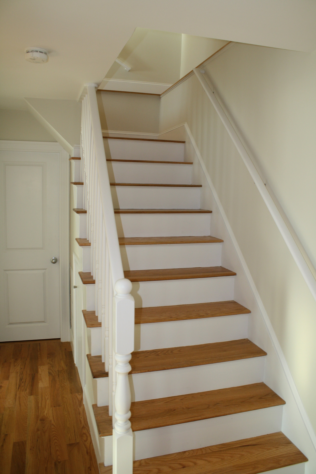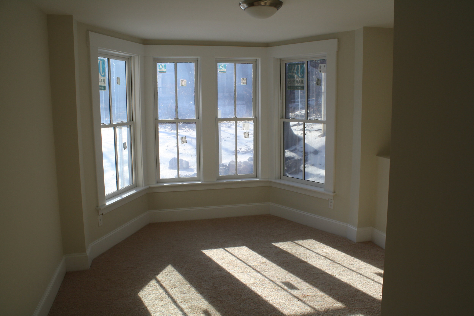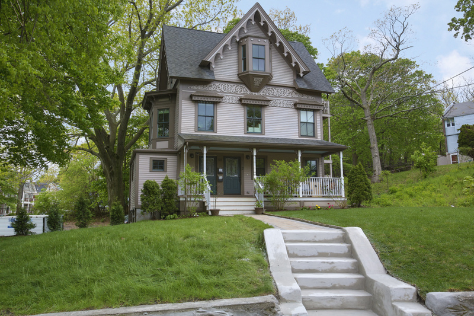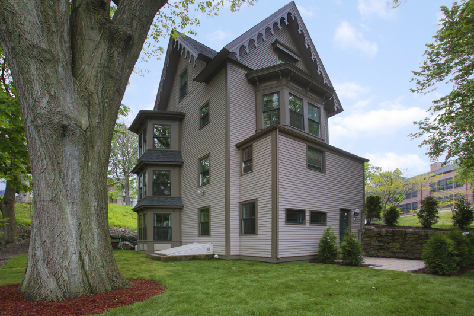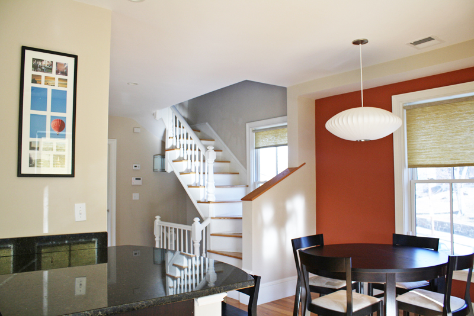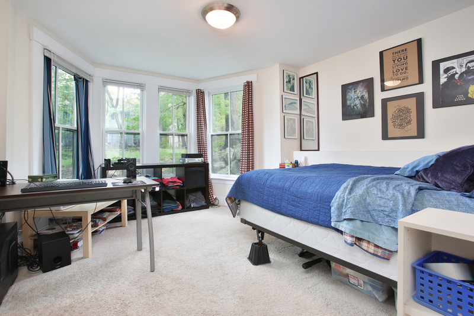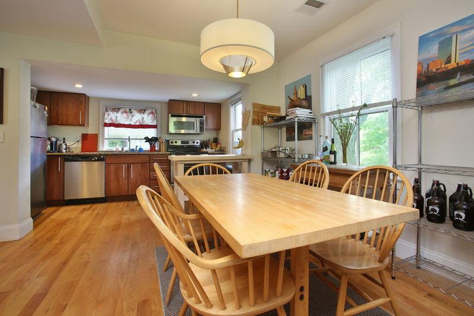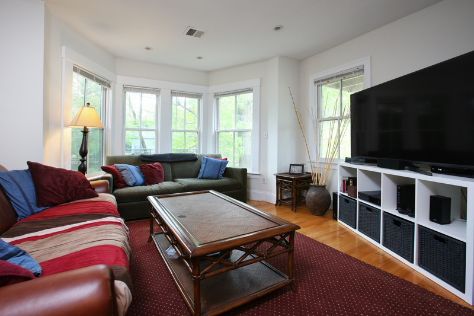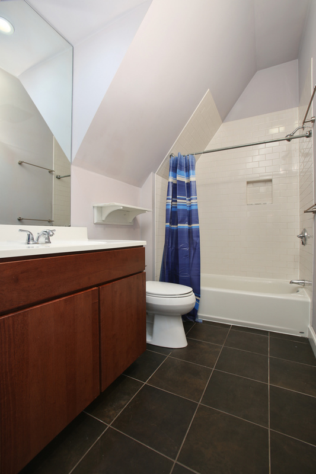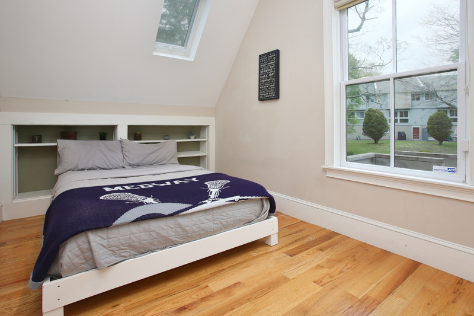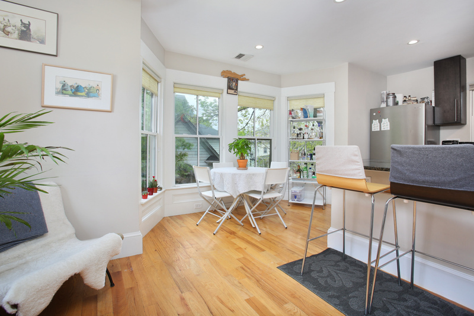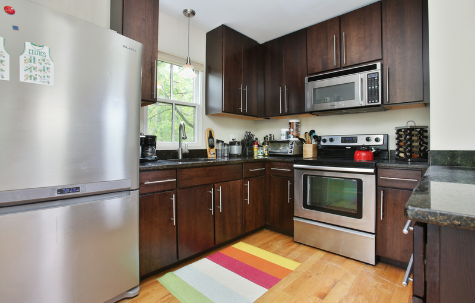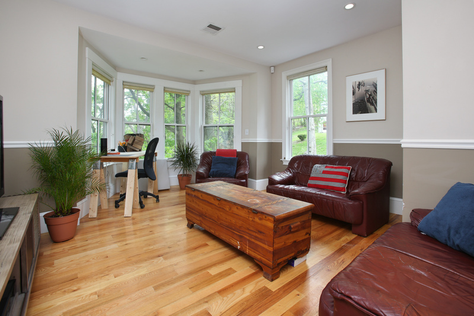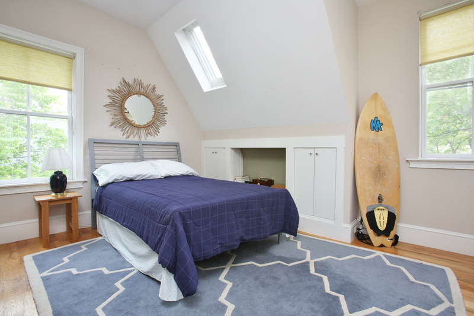The 54 Cedar Street project entailed the restoration and reconstruction of a two family residence located Boston’s Roxbury Highland's Historic District.
The residential structure was built in 1852 of a gothic revival style and is characterized with ornate detailing of the mid nineteenth century. The gingerbread style home is embellished with historic bargeboards and an ornate frieze on the front façade making it a one-of-a-kind building in the Roxbury Highlands.
Before & After
The Construction Process
The construction scope consisted of lifting the house off the existing foundation to perform significant structural repairs to the masonry foundation and lowest level of the wood construction. The most unique aspect of this building is the gingerbread bargeboards located under the gables along each façade. These bargeboards were temporarily removed then restored and/or replaced as necessary. The gothic motif cut-outs on the front facade making up the heavy window heads were reconstructed and repaired. The frieze along the front façade was reconstructed and the oriel window was repaired as necessary.
Design & Development Plan
This four story two family structure is made up of two residential duplex units. The upper two level unit is characterized by an open floor plan with an intimate connection to the exterior and the surrounding mature vegetation in this hidden oasis in the city. The lower level duplex unit has a qunt rear yard and patio in the quite setting while have great access and proximity to the city’s amenities.

The Finished Product
54 Cedar Street is one of the most unique historic structures in the Roxbury Highlands. The building rests on the crest of a small hill and has a unique vertical aesthetic. The natural light and the surrounding mature vegetation give a tranquil ambiance to the building/ setting while located in Boston’s urban core and proximate to the City’s best amenities.






