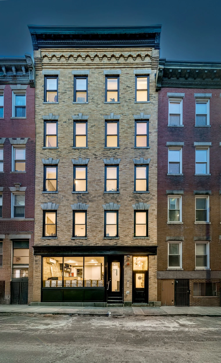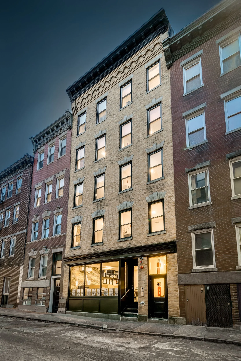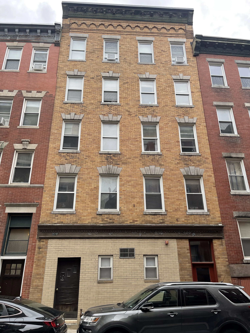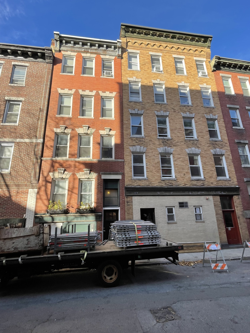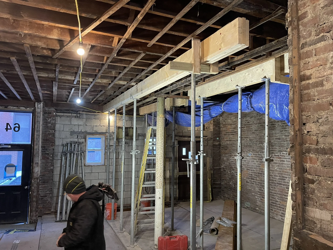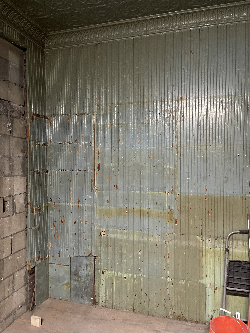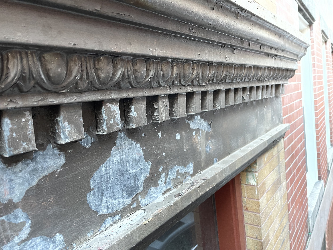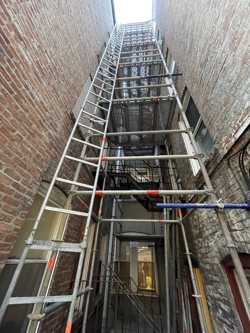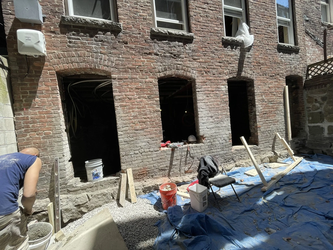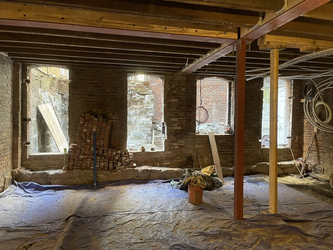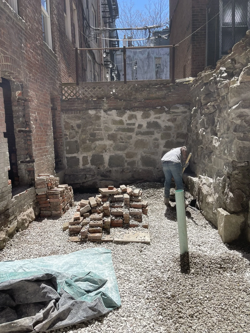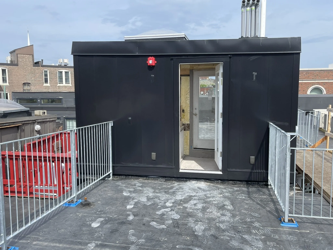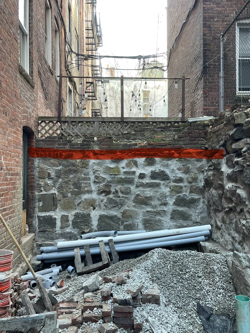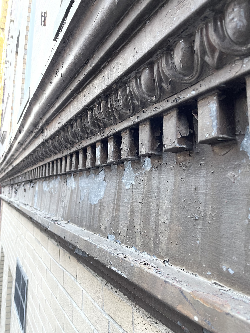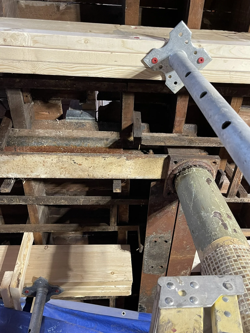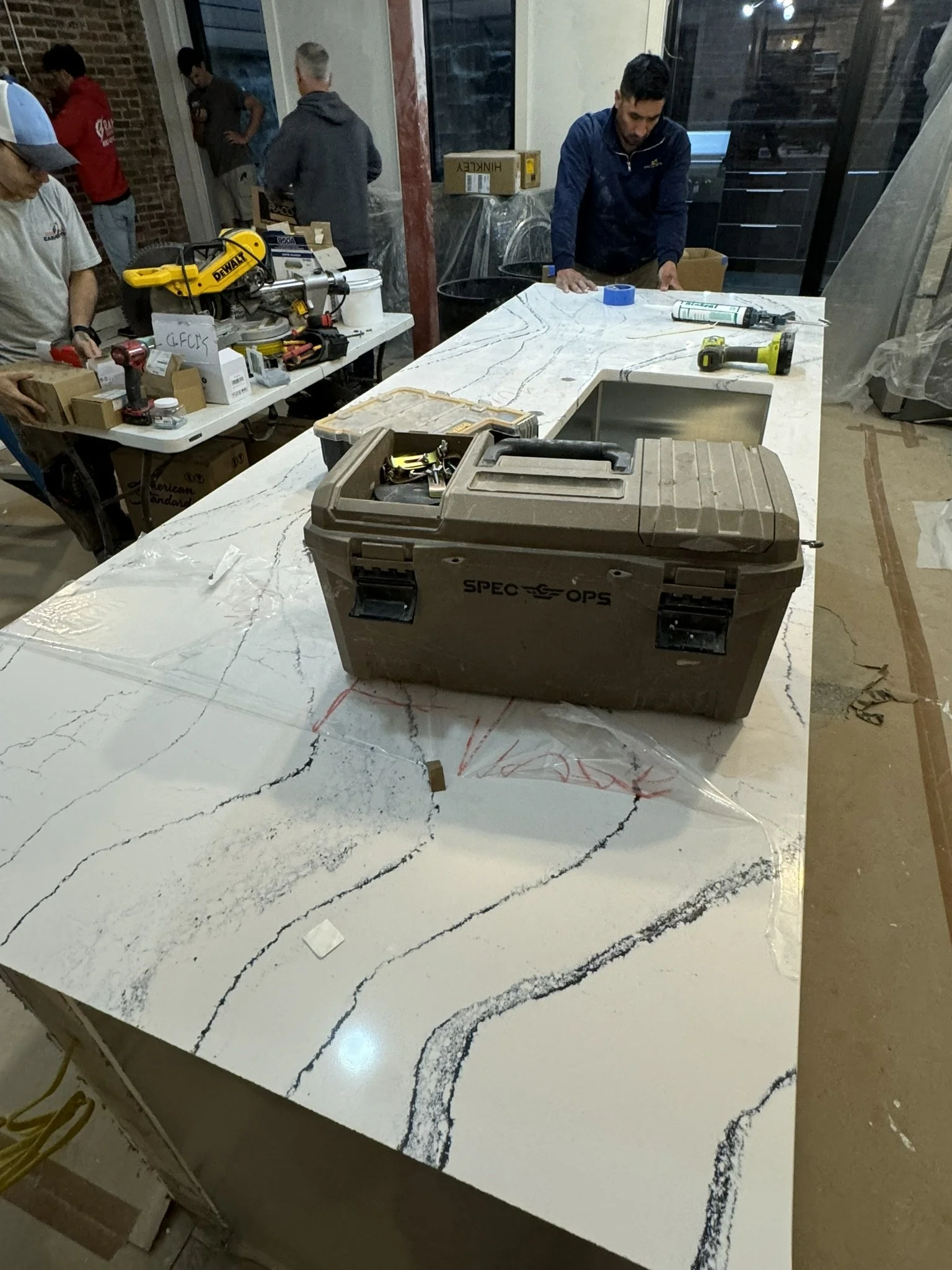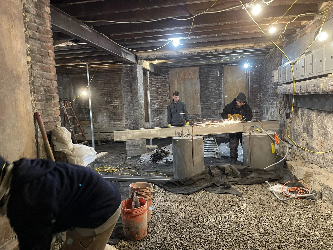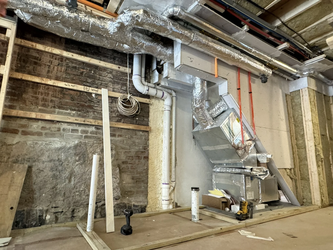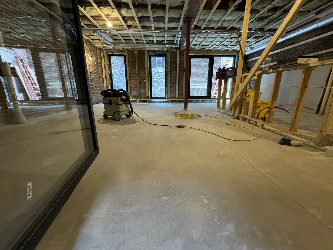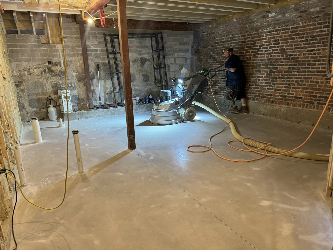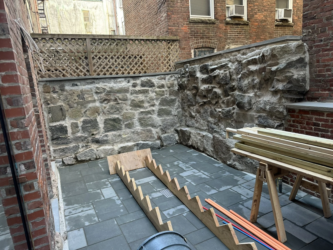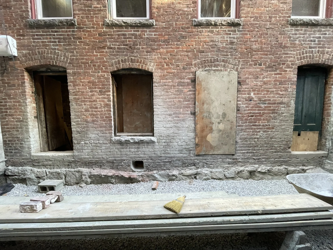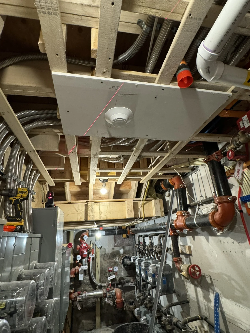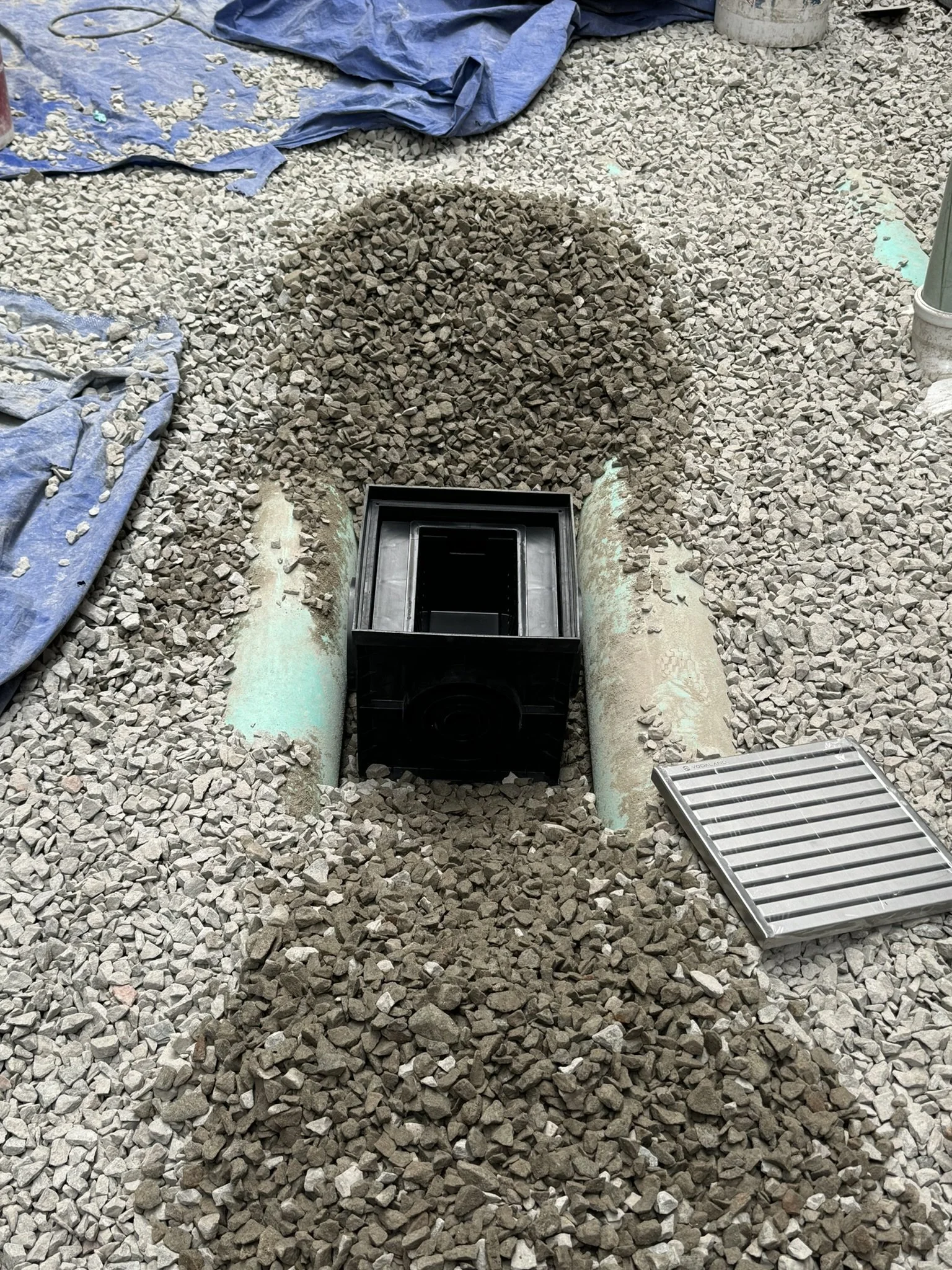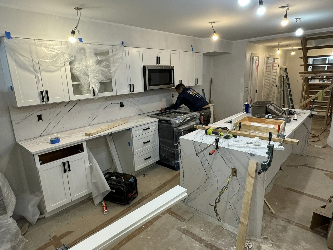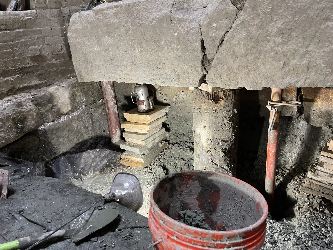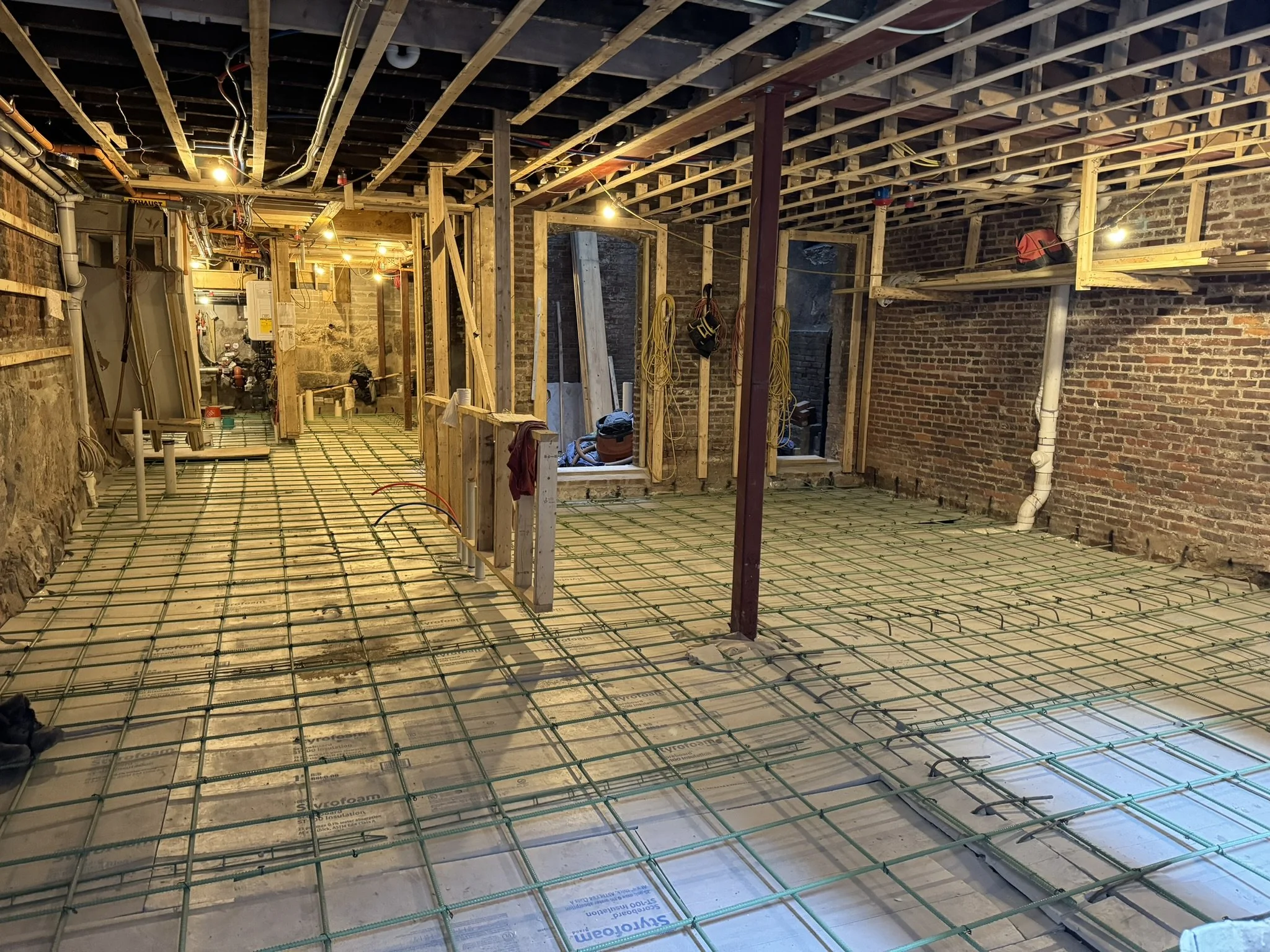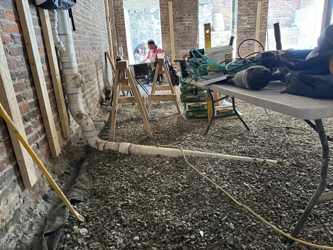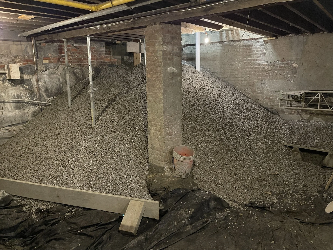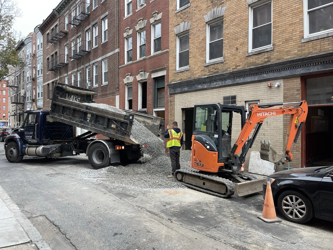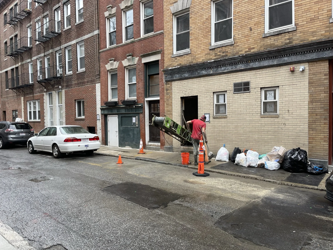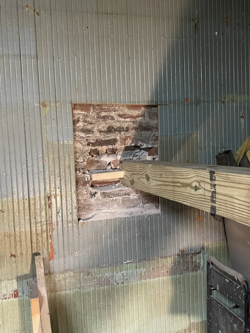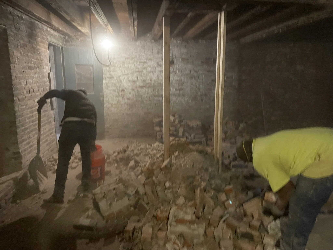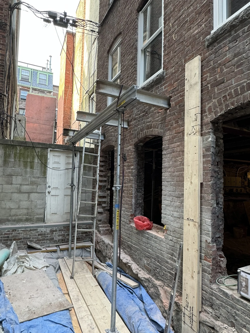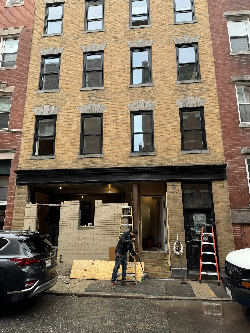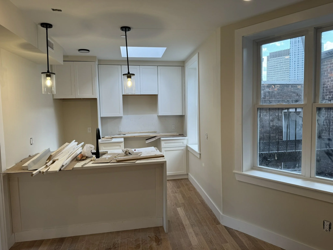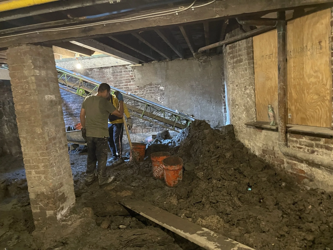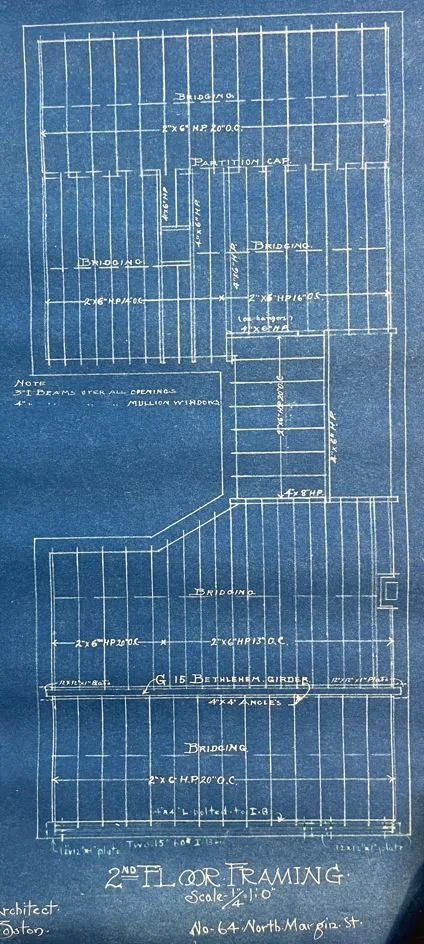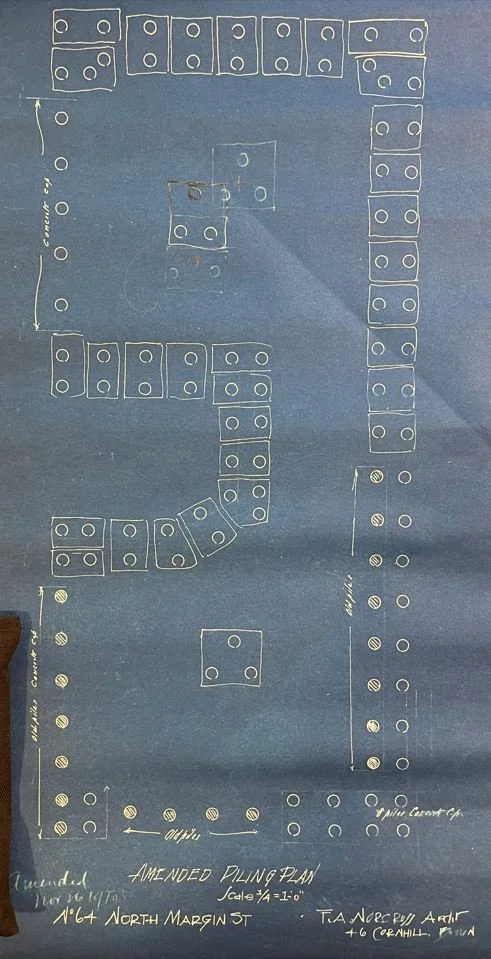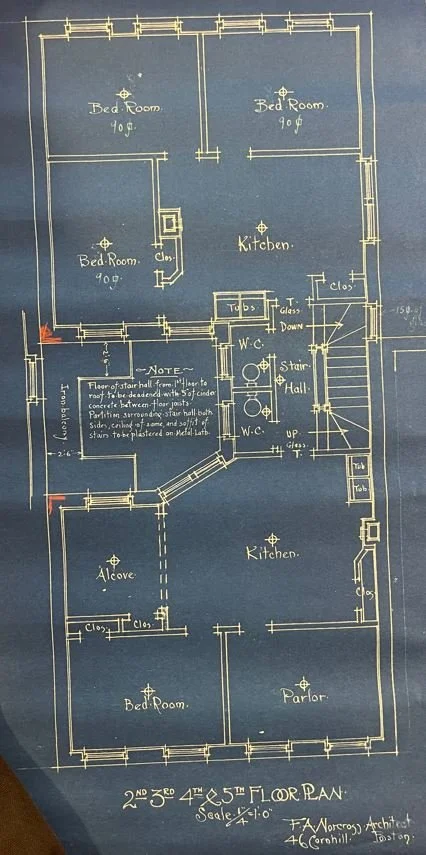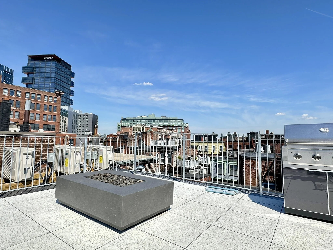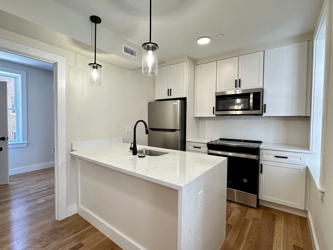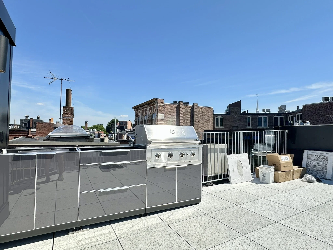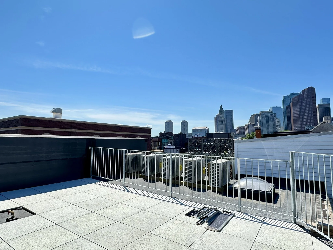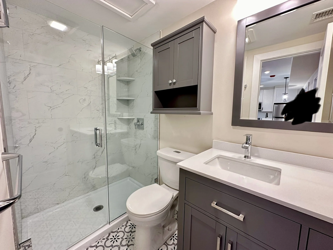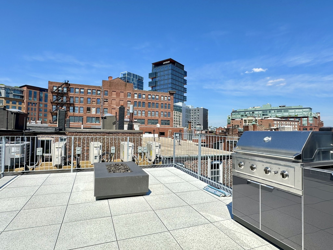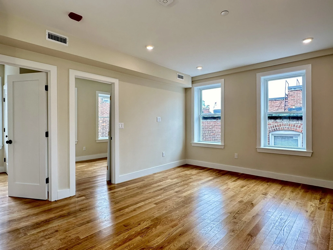64 North Margin Street lives in one of the richest neighborhoods within Boston, our beloved North End.
The six story, 9-unit residential building was originally constructed in 1910 and has since gone through a full renovation completed August 2024. This building, and the majority of the North End neighborhood, is built on wood piles which brings unique and complex construction challenges.
Bustling with a vibrant restaurant, nightlife, and waterfront scene, the North End has the best amenities of urban living. Italian specialty stores, wine shops, pasta shops, cafes, smoothie bars, and a 4th generation butcher weave through the urban fabric of the North End.
64 N. Margin is on a quiet, less-traveled street yet only a couple blocks from the hustle and vibrancy of Hanover and Salem Street. Get lost in this tight-nit, European style neighborhood and enjoy the countless top-notch restaurants and bars. This building offers several cozy 2-bedroom apartments each having the essential urban comforts. The apartment amenities include in-unit washer dryer, central AC, dish washer, garbage disposal, hard wood floors, modern finishes and an open floor plan. The Financial District, Seaport, Faneuil Hall, and the TD Garden are each a stone’s throw away.
Before & After
The Construction Process
The six story, 9-unit residential building was originally constructed in 1910 and has since gone through a full renovation completed August 2024. This building, and most of the North End neighborhood, is built on wood piles which brings unique and complex construction challenges. The work at the garden level included pile and foundation repair, the installation of several grade beams, the construction of a complex recharge field and the installation of a network of under slab pipes. The construction included a major overhaul of all utility services including an upgraded electrical service and upgraded gas service. A new dedicated fire pipe, domestic water line, storm water pipe and sewage pipe were connected to the mains in the street. Several major beams were replaced, new large masonry openings were added, and the front half of the first floor was reconstructed several feet higher, all which required temporary construction shoring.
Design & Development Plan
This project entailed a complete gut renovation and garden level expansion of a 9-unit residential building in the heart of the North End. The tight and cozy urban fabric of the neighborhood carries into most of the internal architecture of the North End buildings including 64 N. Margin Street. Each upper level of the building has (2) two-bedroom units with efficient layouts while still including high level amenities with individual metered system and in-unit washer and dryers. The storefront at the street level of the building was restored to its historic opening while the rear unit was expanded into the garden level. The unique configuration of the floor plan with a lightwell at the center allowed for the design of a viewing/sitting garden while the rear allowed for a private outdoor space. The entire roof of the building was removed and reframed to allow for a flat substrate for two activated private roof decks, each which include an outdoor kitchen and fire table.






The Finished Product
The renovation and expansion of 64 North Margin Street transformed this historic building into a modern, thoughtfully designed residential property while respecting the character of Boston’s North End. The project delivers nine units with high-end finishes, efficient layouts, and private outdoor spaces. By carefully balancing preservation, modernization, and creative use of the site, the project provides contemporary urban living within a historic, tight-knit neighborhood.

