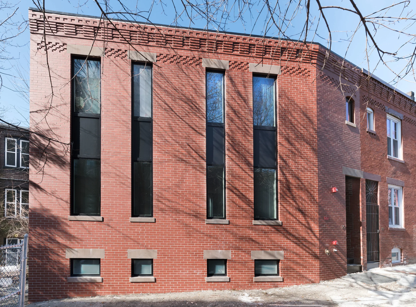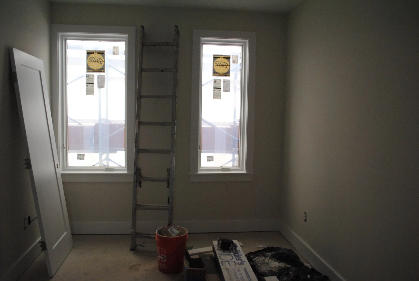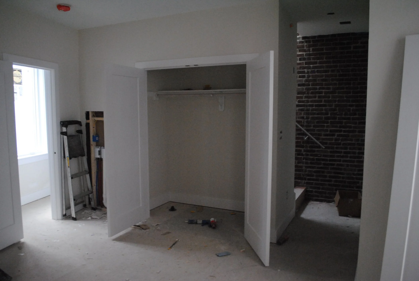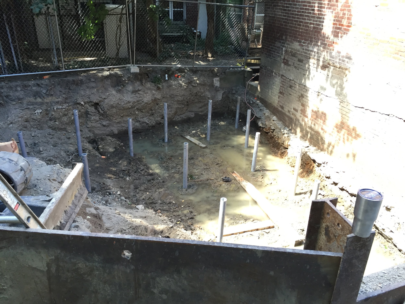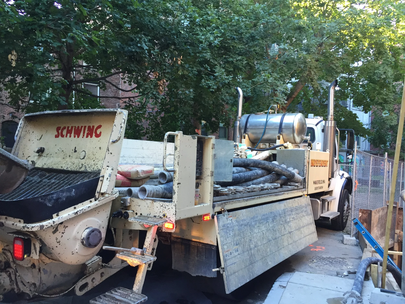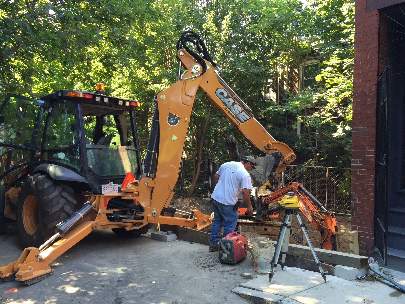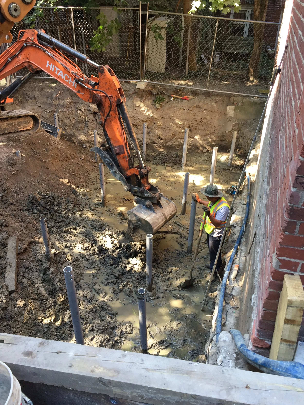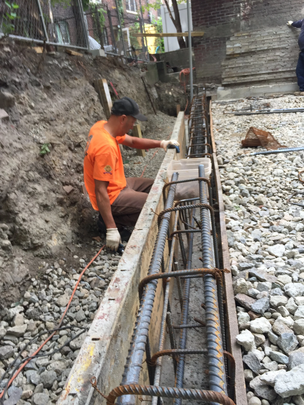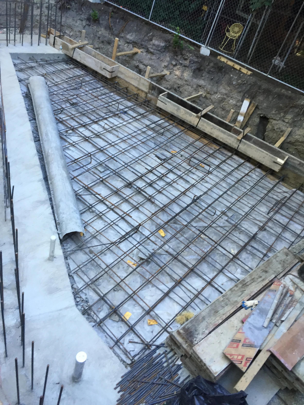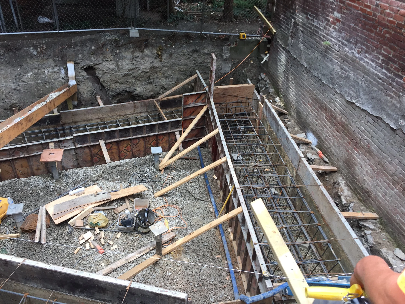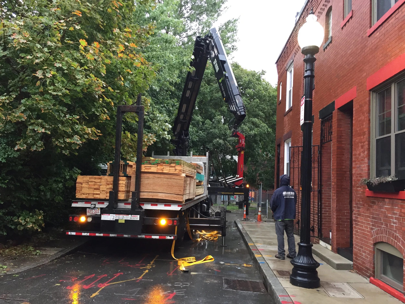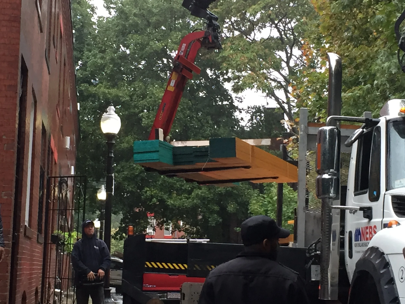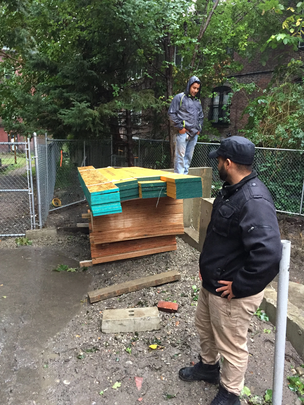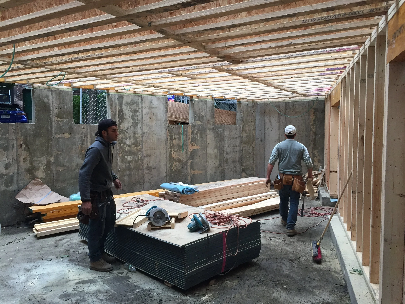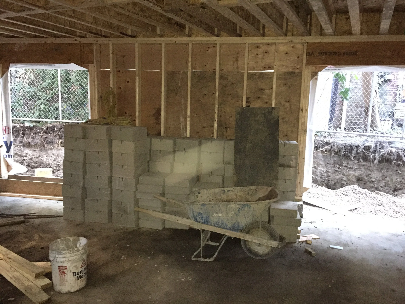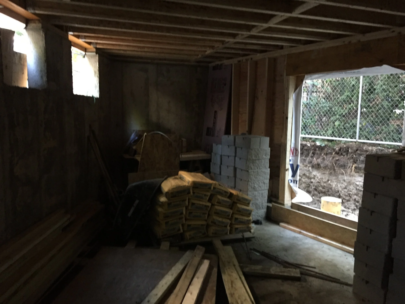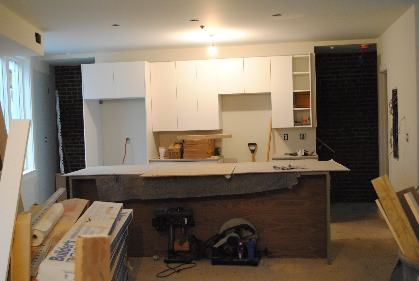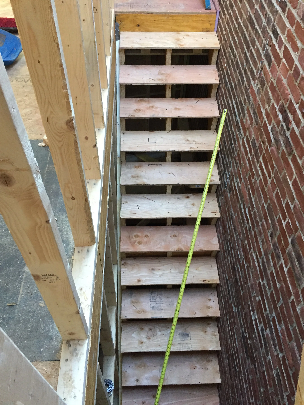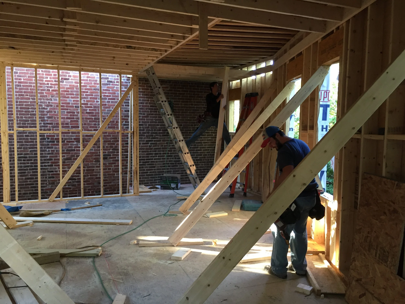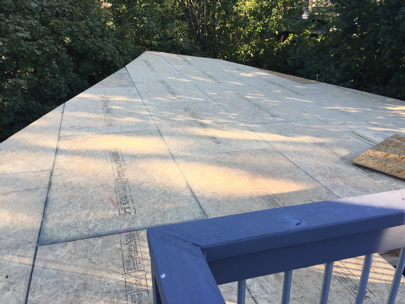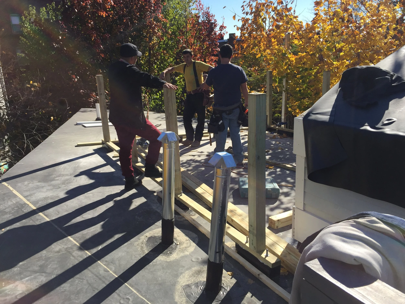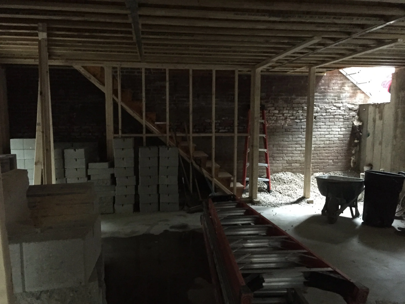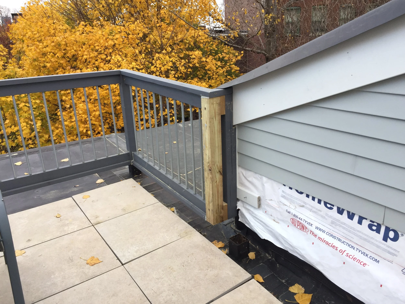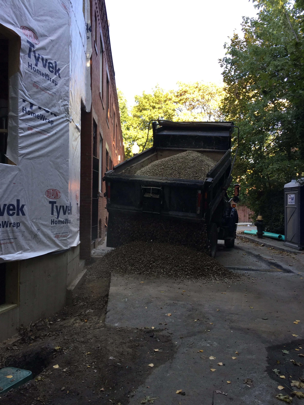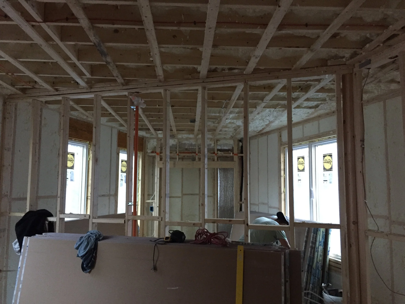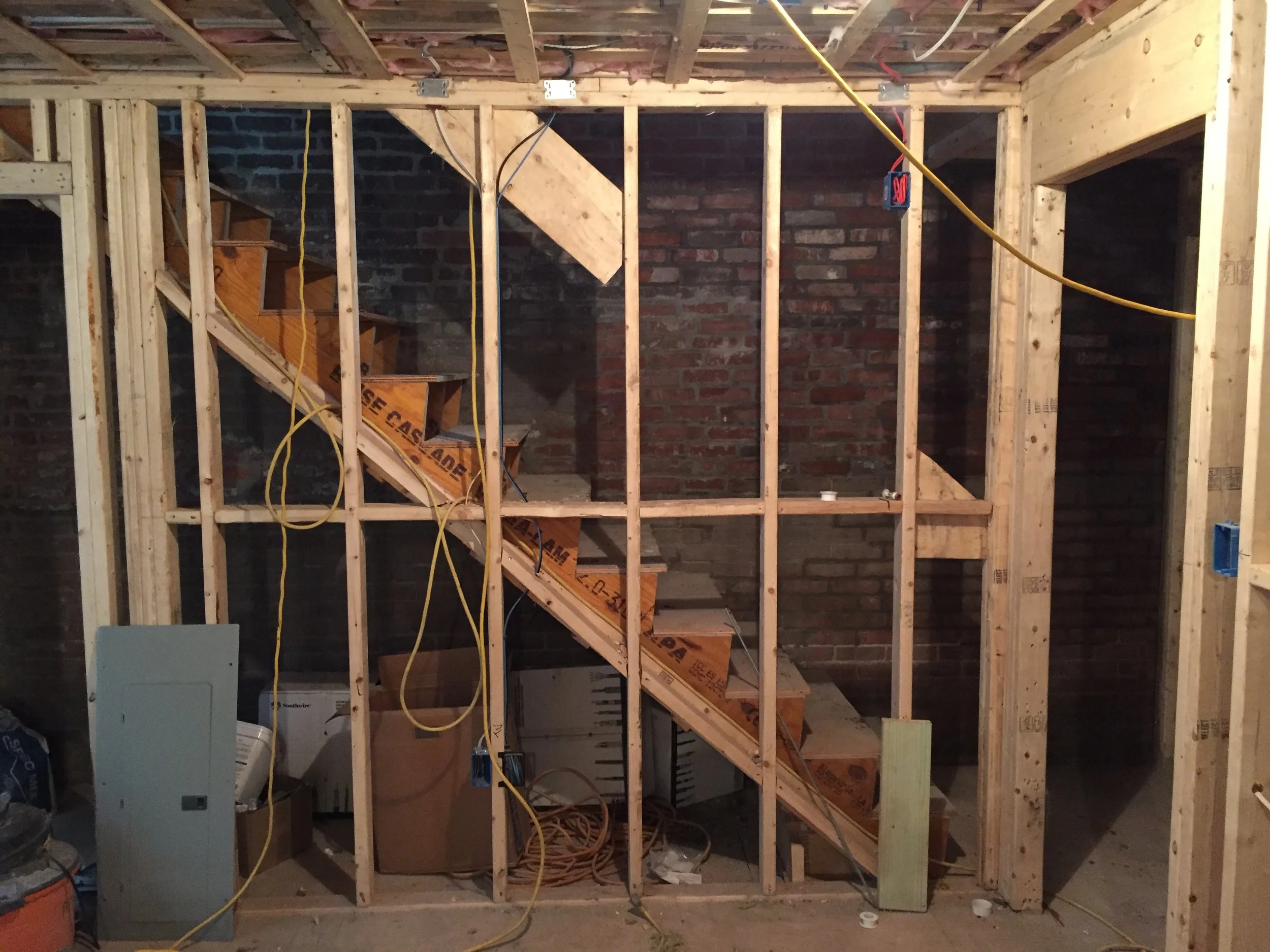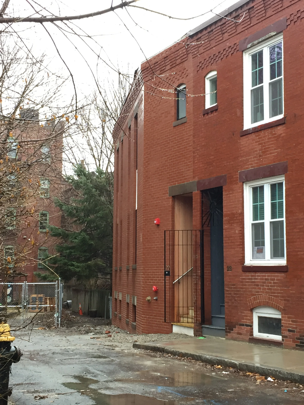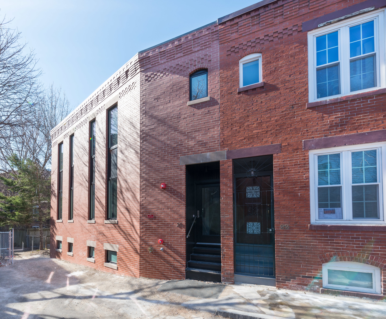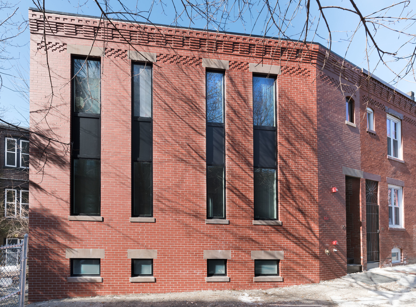20 Sussex Street is a new construction single family townhouse located in Boston’s historic Frederick Douglass Square in the South End.
This project is on an urban infill site that is a unique trapezoidal shape which required a creative approach to maximize the functionality and usability of the new building. 20 Sussex Street is a three story townhouse made up of 1,800sf including four bedrooms, two and a half bathrooms and a private roof deck which overlooks the Boston skyline. The building is fitted with the most advanced sustainable materials including closed cell spray foam insulation, gas fired instant hot water heater/ boiler, and high energy performance windows and doors.
Before & After
The Construction Process
This building was constructed on a unique foundation system which includes 31 helical piles and massive concrete grade beams. The main front façade is clad with a historic Boston red brick while the rest of the facades are clad with a cement based hardy board. TGI joists were used as the floor framing system allowing for a full clear span and open floor plan on the interior.
Design & Development Plan
The design of the structure respects the contextual scale and style of the Frederick Douglass Square neighborhood through a series of architectural elements. The mass and window lines of the townhouse’s front façade align with the mass of the street wall as well as the elevation of the adjacent window heads and sills. The recessed townhouse entryways are mirrored from one property to the next as one travels down Sussex Street. The main cornice line of the building is characterized by a rhythmic corbelling and the brick banning aligns with the adjacent building’s window heads and is made up by a set of rowlock brick courses, both of which emulate the masonry details of the historic Sussex Street building block.
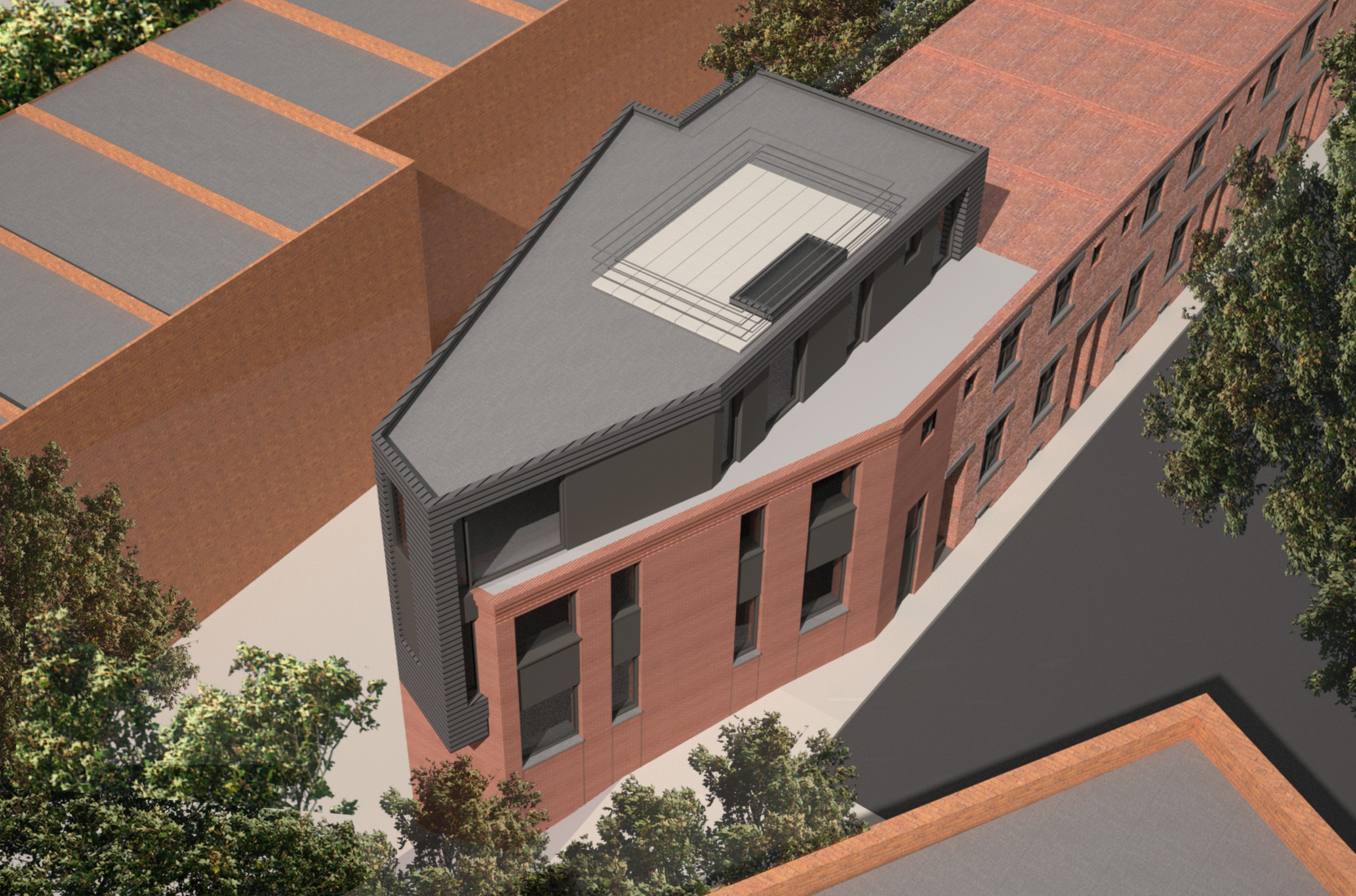
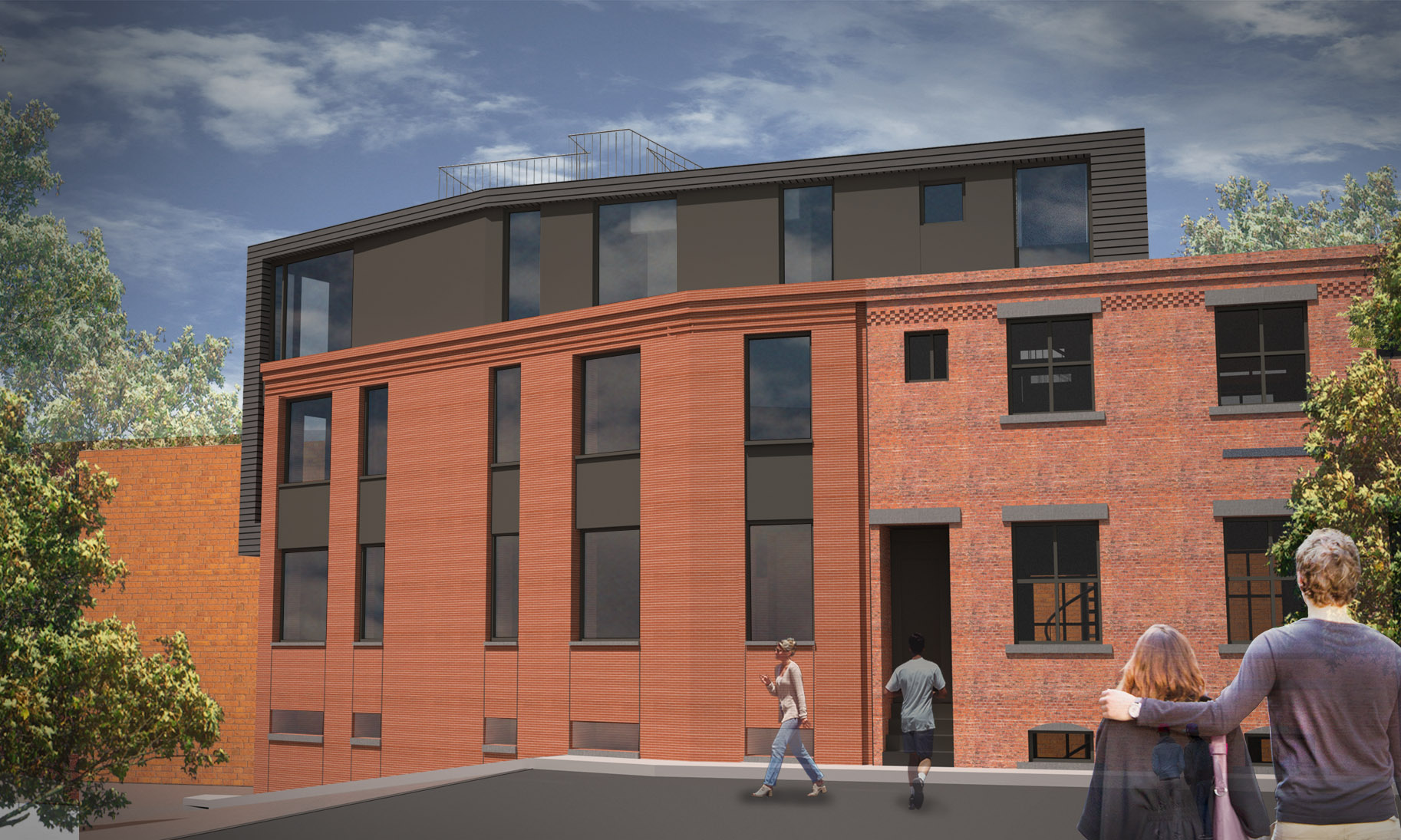




The Finished Product
Over many iterations and studies Perpetual settled on the current design which has been accepted by neighborhood residents, the Boston Redevelopment Authority and the Zoning Board of Appeal as contextually appropriate. Through a series of community meetings the design of the proposed structure evolved in scale, massing and setbacks to incorporate feedback from a series of neighborhood stakeholders. Perpetual thanks the neighborhood residents for their full engagement in the design and entitlement process resulting in a project we are all proud of and delighted to have constructed.



